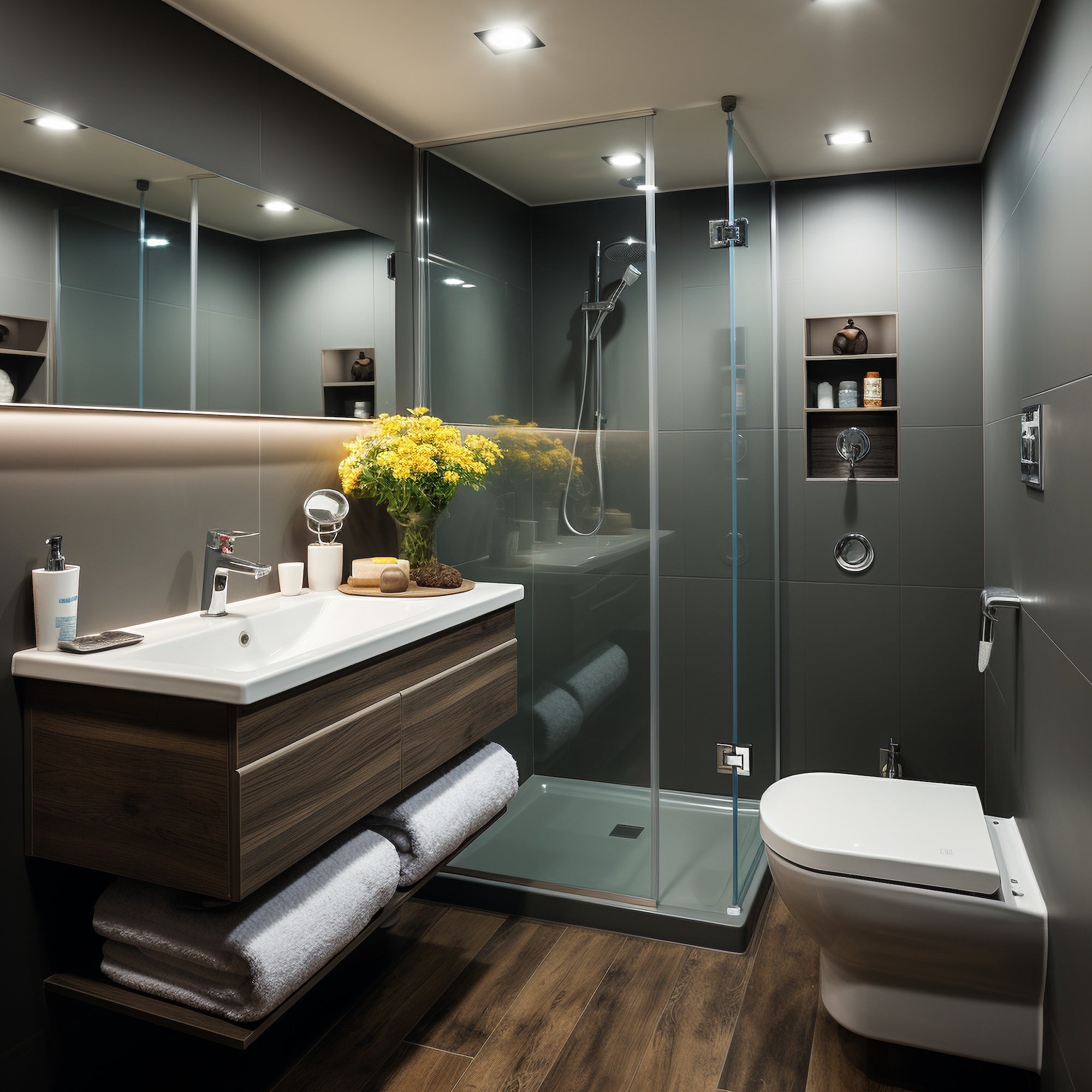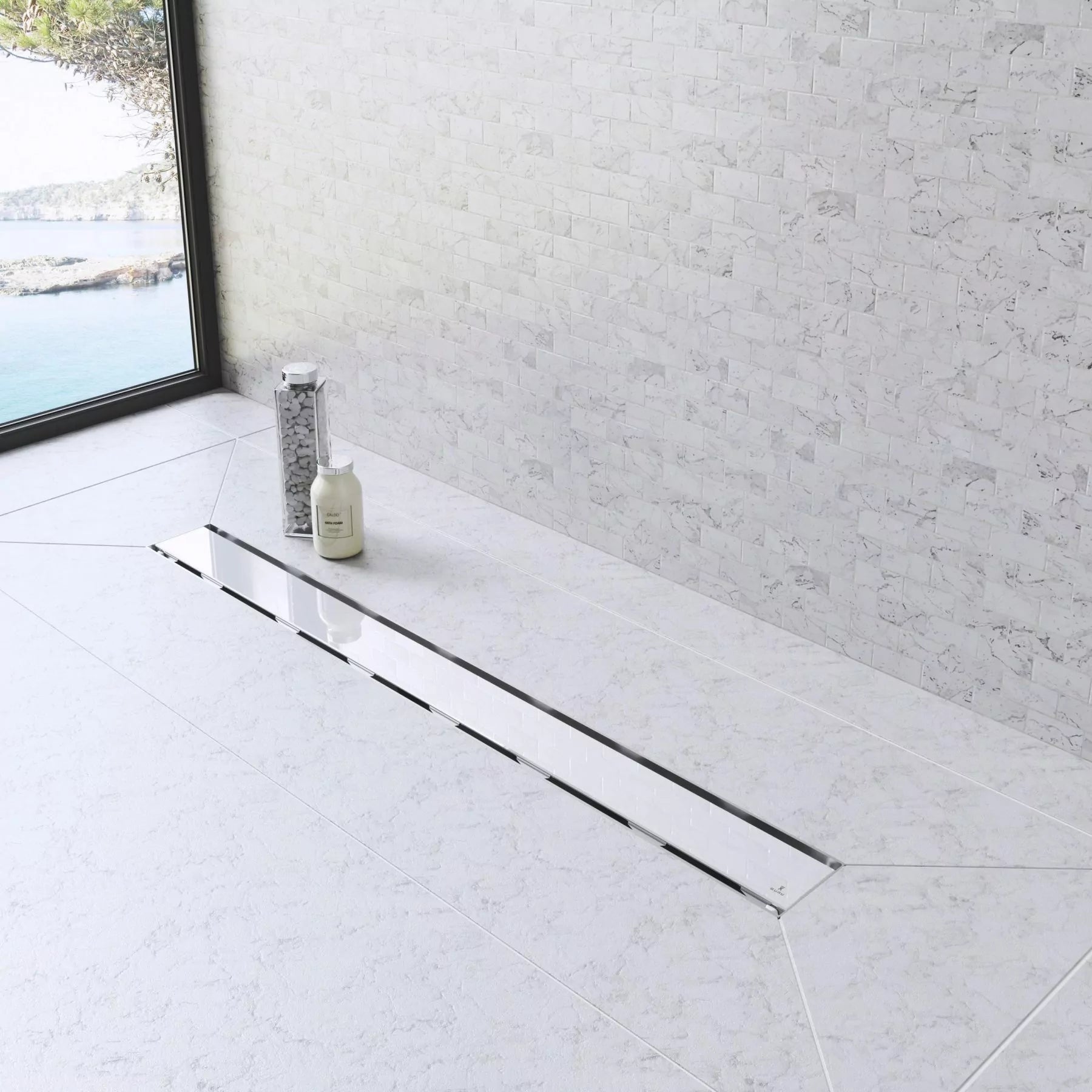ELM LVT (CLICK SYSTEM)
Fire-Proof
Water Proof
VOC-Free
High Strenght
Zero Shrinkage
Anti Slipping
Sound Proof
Anti Bacterial
Easy Installation
Order your Breeze samples
INSTALLATION INSTRUCTIONS
Our vinyl floorings are constructed with the patented Click tongue and groove design that locks the planks together to form a tight and durable joint that limits moisture from passing through the seams, can be installed over most floor surfaces, and suitable for both residential and light commercial interior applications. To assure satisfactory installation, please read all instructions before installing.
RECOMMENDED USE
• Make sure the sub-floor is flat, clean and dry. Any uneven areas greater than (3/16” inch in 10’ feet) or (1/8” inch in 6’ feet)
must be leveled with leveling compound.
• The installation area is guaranteed as required with a maximum length and width of 10m (about 33”), in case it exceeds
10m, it is advisable to create a gap and use T- molding to separate the areas.
• Interior use only in a climate-controlled environment, not to be exposed to direct sunlight.
• DO NOT use separate (additional) underlayment for pre-attached vinyl planks.
• DO NOT install planks over floors that are sloped for drainage.
• Residential and light commercial applications.
• NOT for use on ramps.
• Installation direction: It is recommended to install the length of the boards parallel to the main light direction.
PRIOR TO INSTALLATION
Acclimate vinyl planks at least 48 hours to room temperature (60° - 85°F) and relative humidity (air) between 30% - 55%.
• Use humidifier to maintain relative humidity if needed. Avoid installation under very dry/ humid conditions, it is best to install
when conditions are about the same as it will be most of the year.
• DO NOT stack higher than ten cartons and DO NOT stack anything on top of uninstalled Rigid Core Planks. DO NOT store
the cartons directly on concrete, allow for air circulation.
• Always carefully check flooring materials for any defects. Contact your supplier immediately if any defect is found.
• Open several cartons and mix planks together to ensure a natural pattern upon installation.
• Install all cabinets prior to installing flooring materials (DO NOT install cabinets on top of the vinyl floor).
• Remove all furniture from the room, as well as existing quarter round, baseboard molding or cove base.
• Inspect subfloor structure to be dry, clean, solid and flat. Any adhesive residue must be removed to ensure proper
installation.
• Undercut doorway moldings to be the thickness of the flooring. Check that the doors can still open and close after the floor
and underlayment are installed (minimum +1cm (3/8’’).
• DO NOT install vinyl planks over soft subfloors (carpet, old floating floors, etc) or potential for flooding/ humid areas.
• Apply a 6 mils polyethylene moisture barrier before installation
PRO TIP: Purchase an additional 5% of flooring to allow for cuts and an additional 10% to 15% if installing diagonally. Excess
flooring should be stored flat in a climate-controlled area for repairs in the event of future damage.
TOOLS
Carpenter square, utility knife, tape measure, pencil, long straight edge, chalk line, safety glasses, tapping block, pull bar.
PREPARING THE ROOM
Concrete Subfloors:
Planks can be installed over concrete. Make sure moisture vapor emissions does not exceed 5 lbs./24 hour per 1,000 sq.
when tested with the Anhydrous Calcium Chloride Test in accordance with ASTM F 1869 or 85% RH in accordance with
ASTM F 2170 “Standard Test Method for Determining Relative Humidity in
Concrete Slabs using in situ Probes. Level uneven areas greater than 3/16” in a 10 foots.
Holes and cracks in the cement must be patched, and expansion joints must be filled with a latex patching compound. Newly
poured concrete floors must cure for a minimum of 90 days.
Please note it is the person installing the floor and/or the homeowner’s responsibility to ensure a smooth substrate and that
any moisture or alkalinity issues are resolved prior to installing the floor. Once installed, it becomes the installer’s
responsibility.
Wood subfloor: Must be solid, firm, flat and with no movement at all. Sand down high spots. Firmly fasten all loose boards and fill all gaps before installation.
Radiant Heat Subfloors: Rigid Core Planks can be installed over in-floor radiant heating systems provided the subfloor surface does not exceed 85°F (29.44°C) at any point. The initial floor temperature should not exceed 70°F (21.11°C) for 48 hours prior, during, and after installation. Thereafter the temperature should be gradually increased to the desired setting up to 85°F (29.44°C). Because heat does affect plastic more than wood, you may need additional room for expansion (larger expansion gap) and contraction (wider base to allow for contraction) Radiant heating systems that are installed directly on top of the subfloor surface are not recommended.
INSTALLING THE FLOOR
1. Begin installation parallel to the long dimension of the room, preferably parallel with the light sources (windows & doors).
• Use neutral PH cleaning products, do not use harsh cleaners like bleach or Solvents.















